Flat-Pack Modular Emergency Housing
The SHELTR Model A represents a revolutionary flat-pack approach to emergency housing. Ships disassembled on standard pallets, assembles in 2-4 hours with two people and basic tools. No heavy equipment required. Simplified logistics, reduced costs, faster deployment—all while maintaining our commitment to dignified temporary housing.
Ships Flat
60% smaller shipping volume on 3 standard pallets
Easy Assembly
2-4 hours with 2 people, no heavy equipment needed
EcoFlow Power
Integrated DELTA 2 system with 400W solar array
Modular Design
Expandable and recyclable with Canadian manufacturing
Model A Specifications
Single model, optimized design, maximum impact.
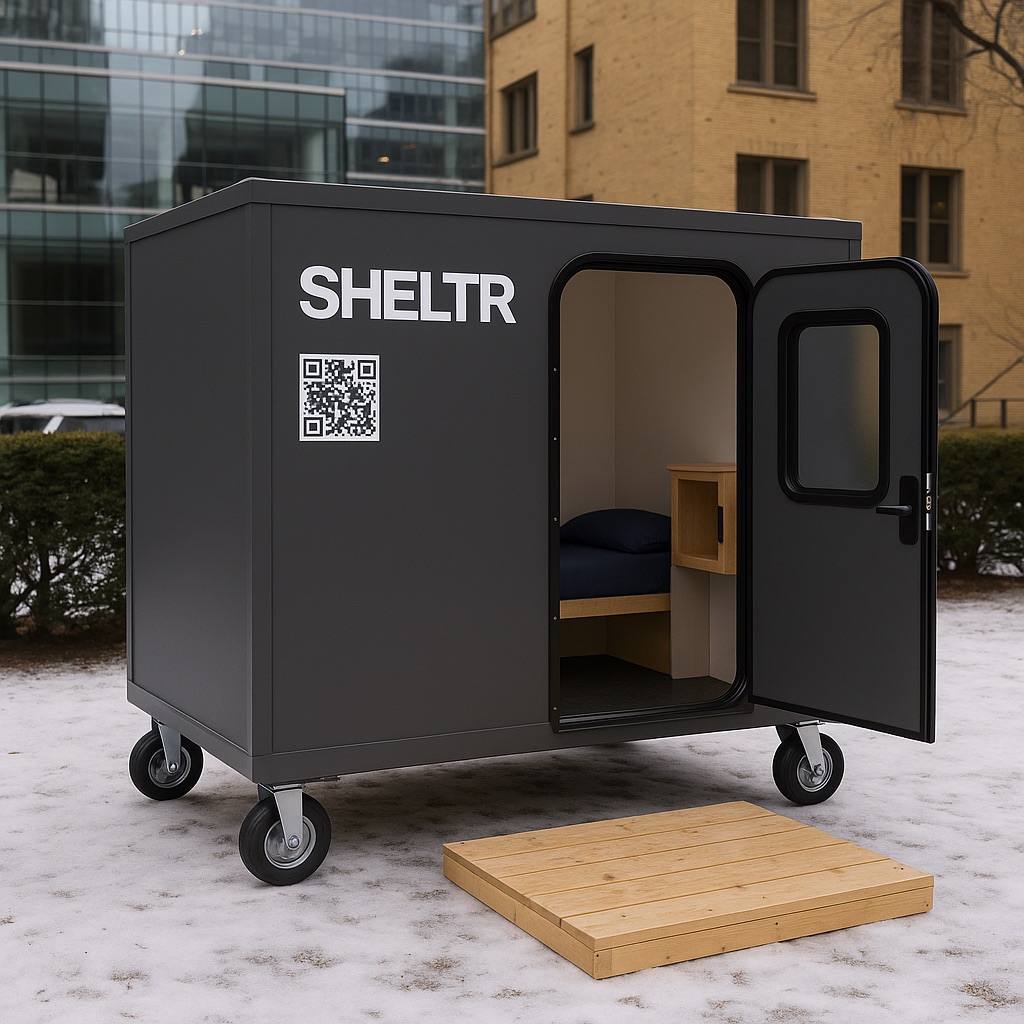
7' × 4' × 6.5'
3 pallets (60% smaller)
2-4 hours
650 lbs assembled
~28 sq. ft.
$5K-$7.5K CAD
Interior Features:
- Single bed with storage trunk
- Folding wall-mounted desk
- 10L water tank with pump
- Compact shelving system
- Concealed porta potty
Flat-Pack Innovation
Revolutionizing emergency housing deployment
1kWh capacity, 1800W output, expandable to 3kWh
400W rooftop panels with MPPT controller
-25°C sustained with R-20 walls, R-30 roof
QR code, biometric, PIN, and app access
ATS Containers partnership (Ontario)
Simple Assembly Process
From flat-pack to fully functional in 2-4 hours
Foundation & Frame
45 minutes - Lay floor panel, assemble aluminum frame
Panel Installation
60 minutes - Snap-fit wall and roof panels
Systems Integration
45 minutes - EcoFlow, solar, plumbing, smart lock
Interior & Finishing
30 minutes - Furniture, fixtures, final inspection
Advanced Security System
Multi-factor authentication with local resilience and remote management
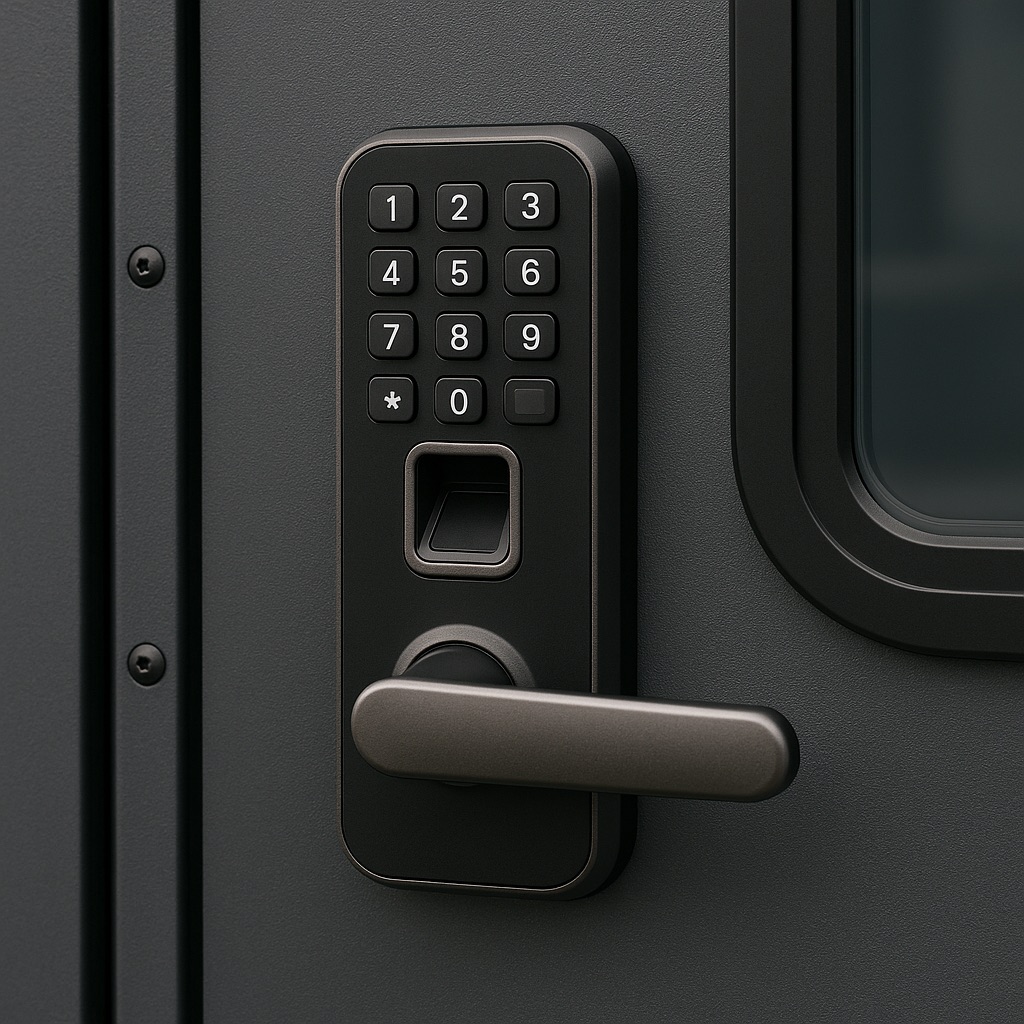
Multi-Layer Protection
Hardware
- • Powder-coated aluminum casing
- • IP65-rated weatherproofing
- • ARM Cortex-M4 120MHz
- • 5000mAh backup battery
Power
- • 12V DC primary power
- • Solar system integration
- • Low-power optimization
- • Auto power management
Security
- • AES-256 encryption
- • Secure boot process
- • Certificate authentication
- • OTA firmware updates
API Integration
- • RESTful API endpoints
- • WebSocket real-time
- • MQTT over TLS 1.3
- • Fleet management
Flat-Pack Modular Construction
Manufactured by ATS Containers (Ontario) to Canadian Standards
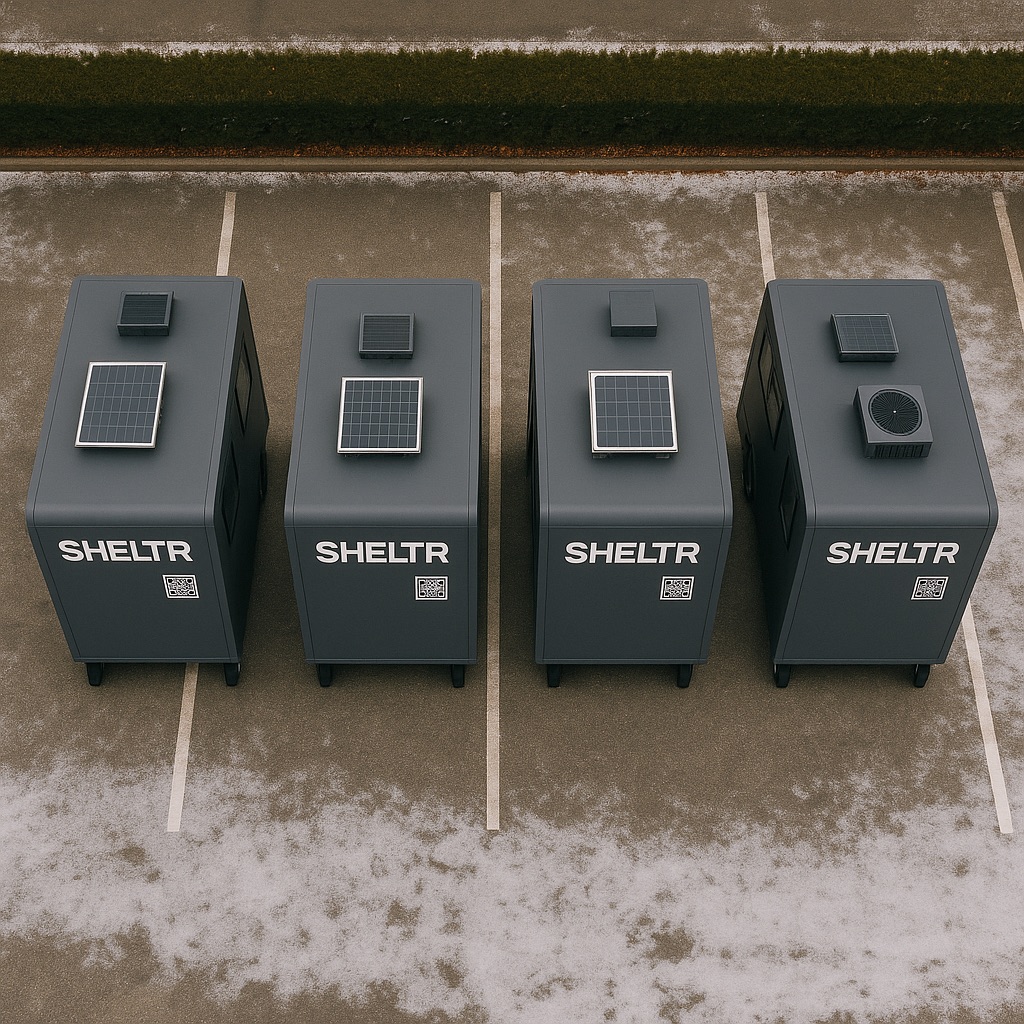
Recreational vehicle standards
National Building Code of Canada
Fire testing standards
Canadian Electrical Code
Strategic Partnerships
World-class manufacturing and power systems integration
Primary manufacturing partner for flat-pack engineering and modular container design.
Manufacturing Expertise:
- ISO-certified manufacturing facility
- Aluminum frame fabrication
- SIP panel production
- Quality control and testing
- Domestic Canadian production
Integrated power solutions with the EcoFlow DELTA 2 portable power station.
Power System Features:
- 1kWh capacity (expandable to 3kWh)
- 1800W continuous output
- 400W solar array integration
- Mobile app monitoring
- 5-year warranty
Design & Engineering
Technical blueprints and design sketches
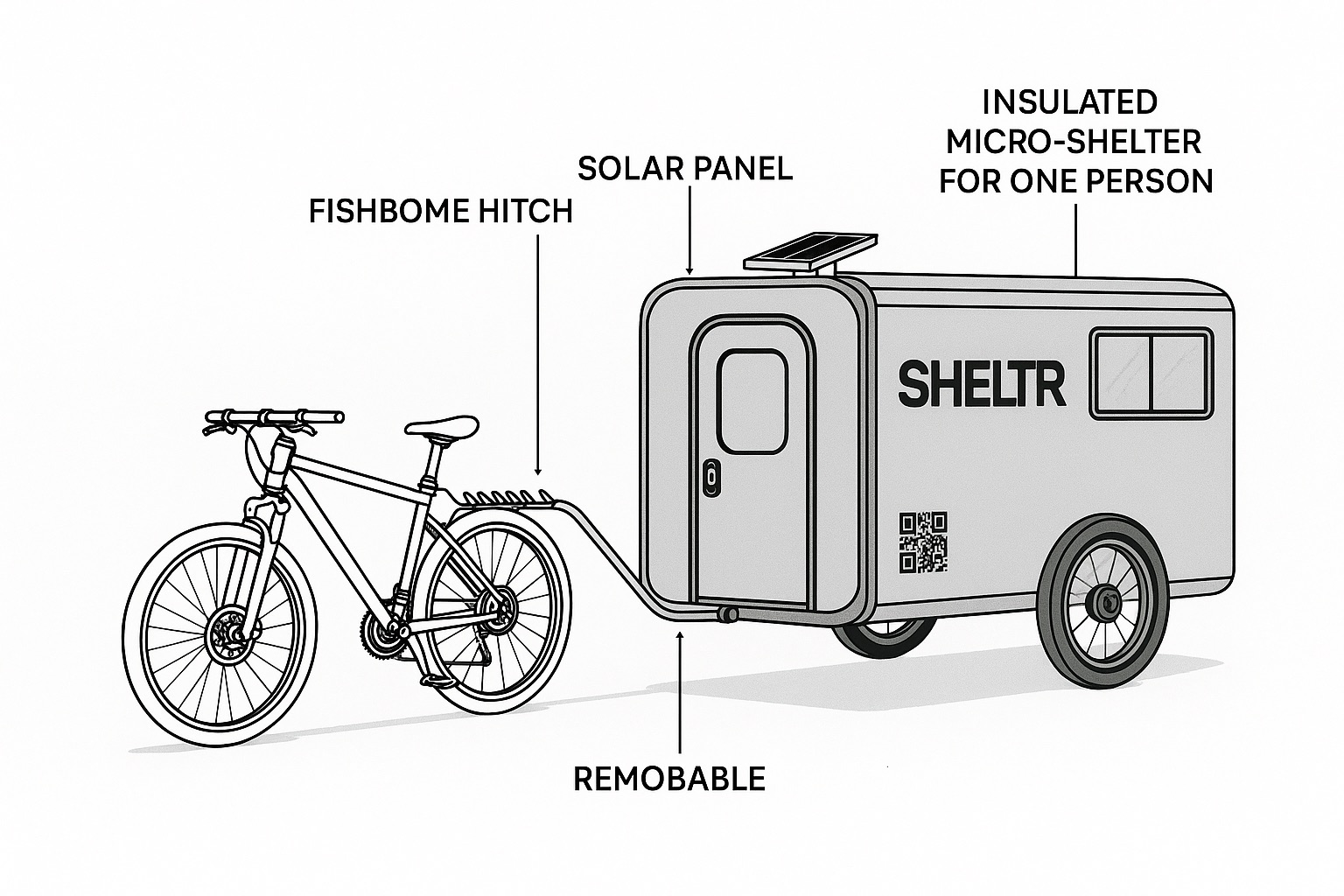
Welded aluminum frame with SIP panels and powder-coated finish for durability and insulation.
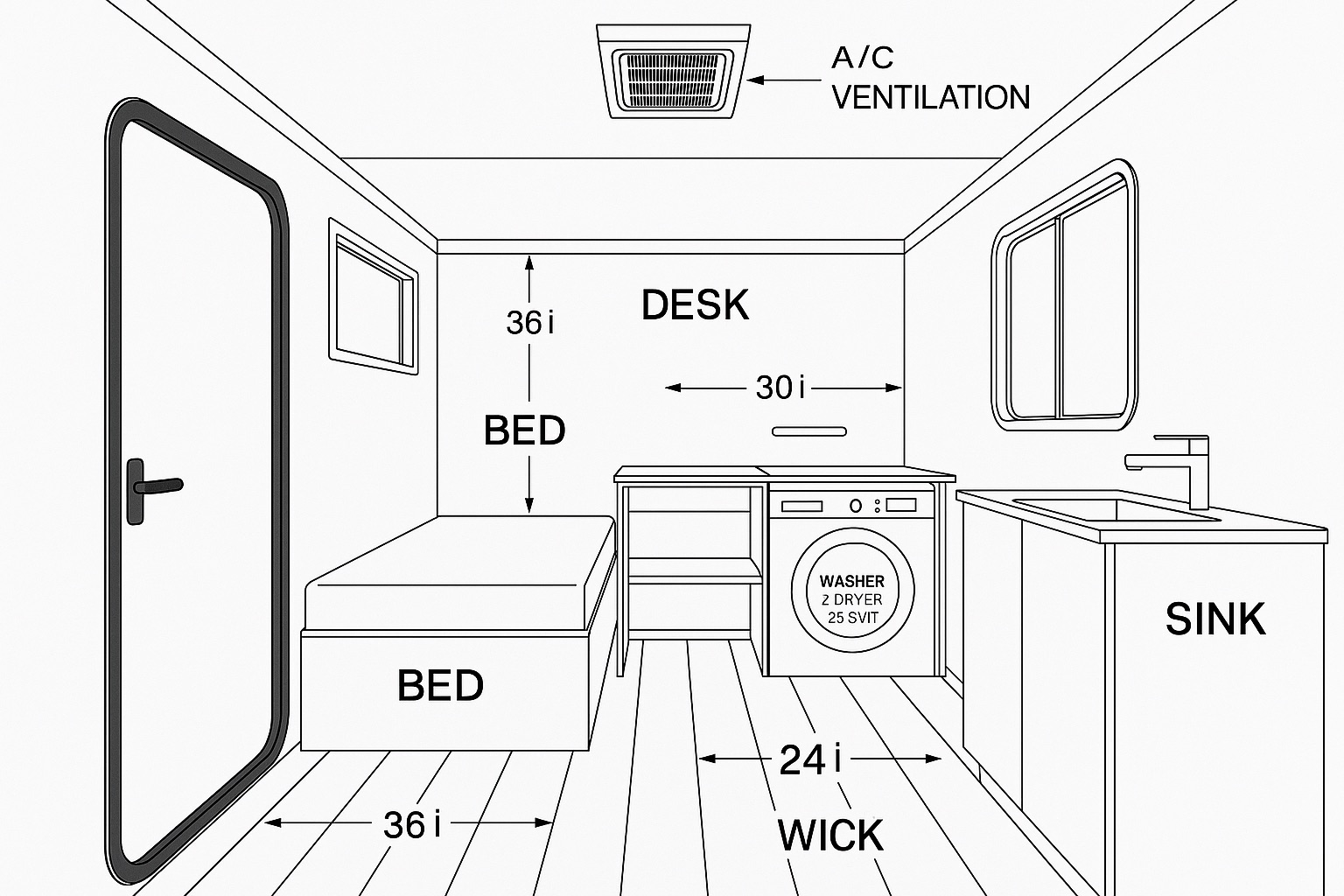
Optimized space utilization with folding furniture, storage solutions, and essential amenities.
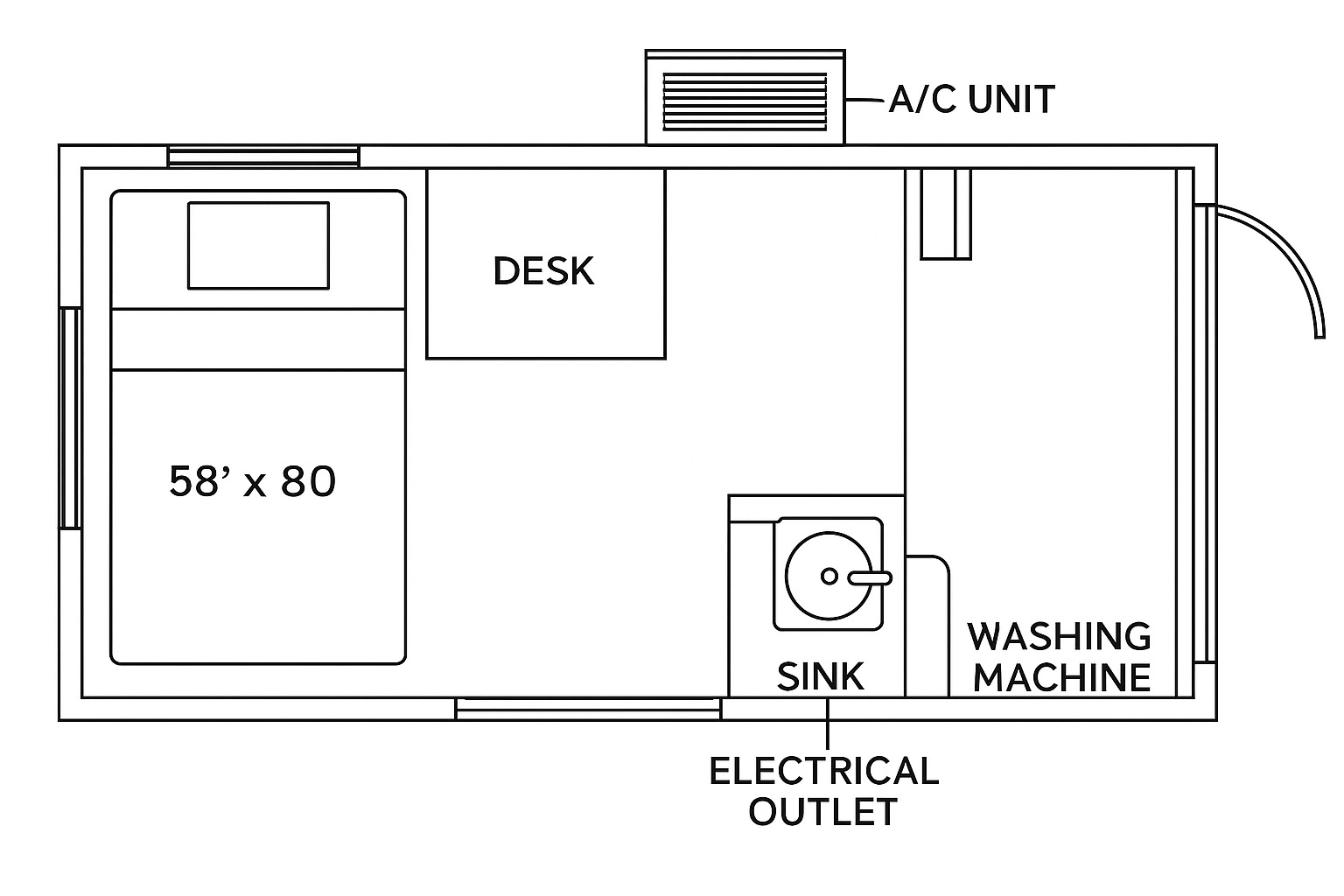
Solar power, water systems, heating, and smart technology integration blueprints.

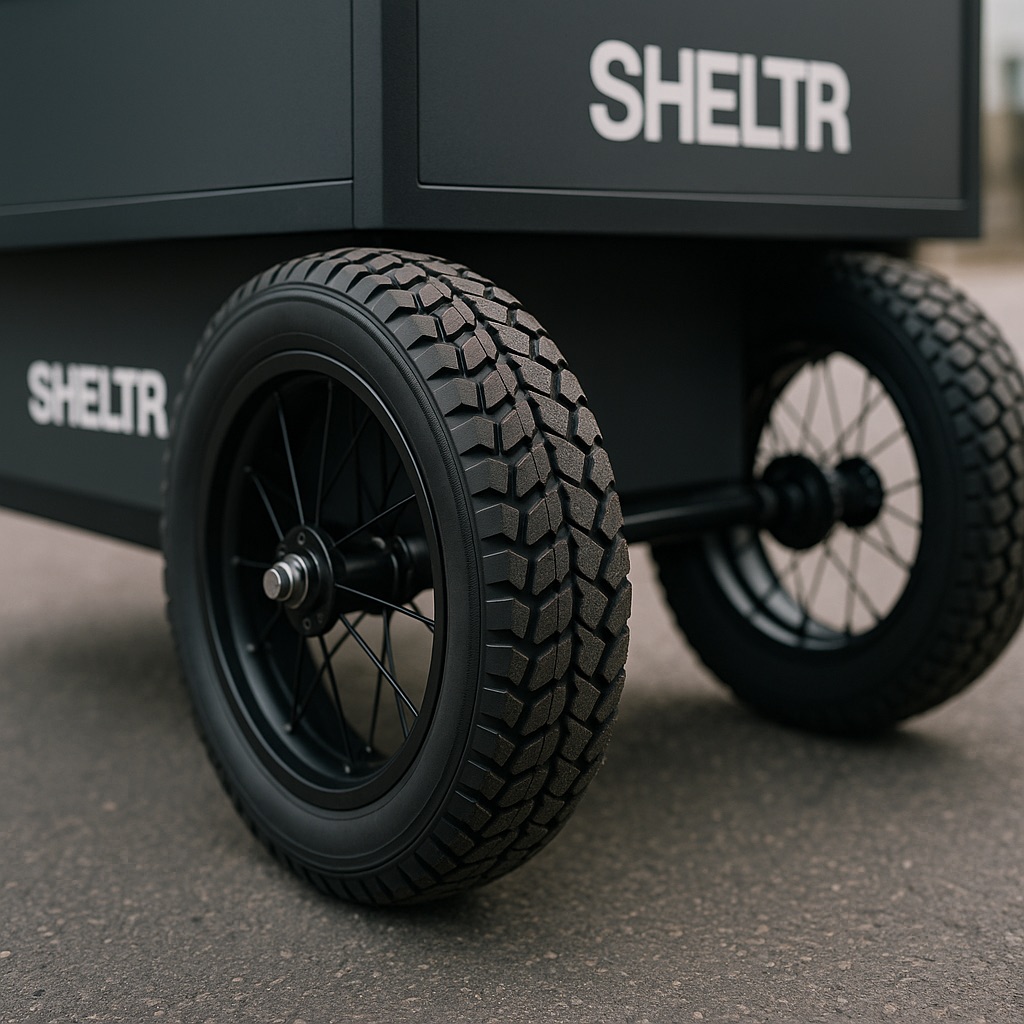
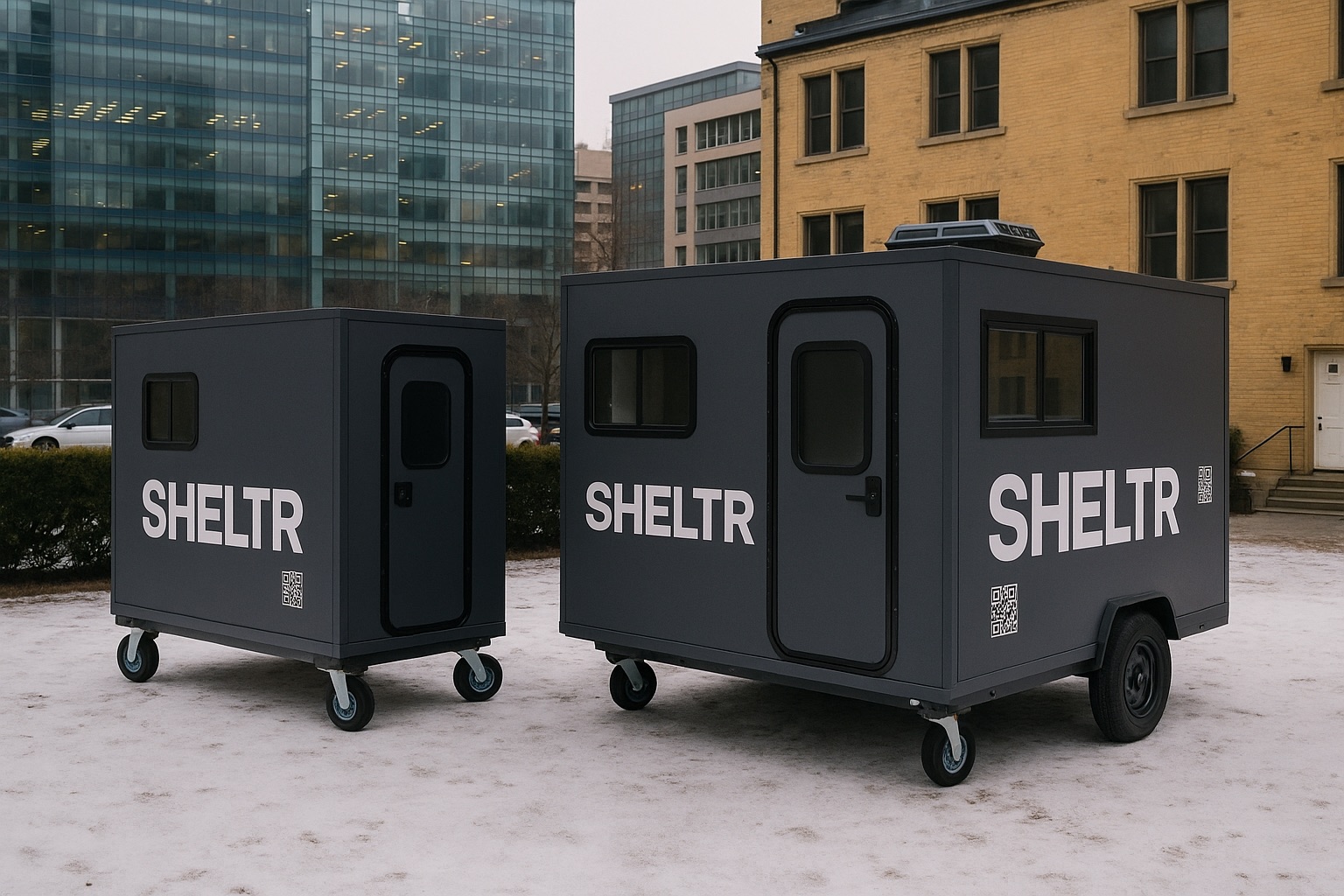

Technical Specifications
Complete engineering details and materials
Frame & Panels
- • Bolt-together aluminum frame (no welding)
- • Powder-coated for corrosion resistance
- • Modular SIP panels (snap-fit)
- • Galvanized steel exterior skin
- • EPS foam core with Polyurea coating and steel reinforcement
- • Marine-grade plywood interior
Insulation & Weather
- • R-20 wall insulation, R-30 roof
- • EPDM rubber membrane roofing
- • Double-pane polycarbonate windows
- • Gasketed insulated entry door
- • Steel-reinforced subfloor
- • Anti-slip vinyl composite flooring
Power & Electrical
- • EcoFlow DELTA 2 (1kWh, 1800W)
- • 400W rooftop solar array
- • 4× 110V AC outlets
- • 2× USB-C (100W) + 4× USB-A
- • Low-wattage LED lighting
- • Mobile app monitoring
Water & Sanitation
- • 10L fresh water tank
- • 12V low-flow pump system
- • Compact stainless steel sink
- • Quick-connect plumbing
- • 5L chemical porta potty
- • Concealed storage design
Fire Safety
- • Fire-retardant interior panels
- • NFPA 701 compliant materials
- • Smoke/CO2 detector included
- • Safety release door mechanism
Mobility
- • Heavy-duty caster wheels
- • Locking wheel mechanisms
- • Bicycle hitch compatibility
- • Retractable stabilizer legs
Climate Control
- • Roof-mounted ventilation fan
- • 12V ceramic heater (Model A)
- • Propane heater option (Model B)
- • Operable windows for airflow
Ready to Deploy?
Contact us to learn more about pod deployment, customization options, and partnership opportunities.